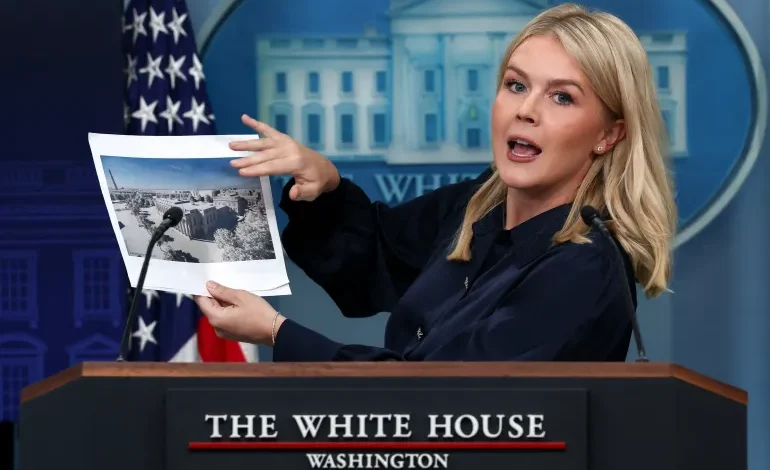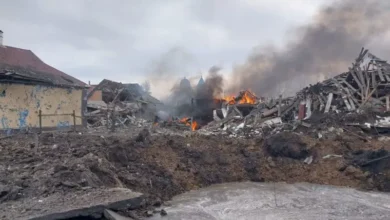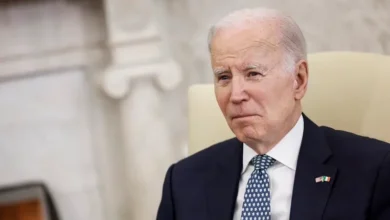Trump’s $200m ballroom: A history of home improvements at the White House

After paving over the Rose Garden and adding gold-filigree decorations to the Oval Office, US President Donald Trump will embark on his most dramatic addition to the White House yet – a new $200m ballroom to be built adjacent to the mansion’s East Wing.
But in a briefing to reporters at the White House on Thursday, Press Secretary Karoline Leavitt said that the “much needed and exquisite addition” to the White House will be approximately 90,000 square feet (8,360 square metres), with a seating capacity of 650.
Most formal White House functions are currently held in the White House’s East Room, which can seat approximately 200 people. According to Leavitt, construction is expected to be completed “long before” the end of Trump’s term in office in January 2029.
She also said that the president and other donors would pay for the renovations, but declined to give details. Renderings provided by the White House show that the ballroom will be similar architecturally to the rest of the mansion.
Leavitt said the ballroom would be built where the “East Wing currently sits”. When asked whether the project would require knocking down that section of the White House, she said the East Wing would need to be “modernised”.
“The White House has a history of expansion to accommodate the changing needs of the nation’s chief executive,” Leslie Greene Bowman, who has served under four presidents on the Committee for the Preservation of the White House, told BBC News.When and how was the White House constructed?
Construction of the White House began in 1792, based on a design by the Irish-born architect James Hoban. Built by enslaved labourers and European craftsmen, it was first occupied by President John Adams in 1800, though it still wasn’t finished when he moved in.










