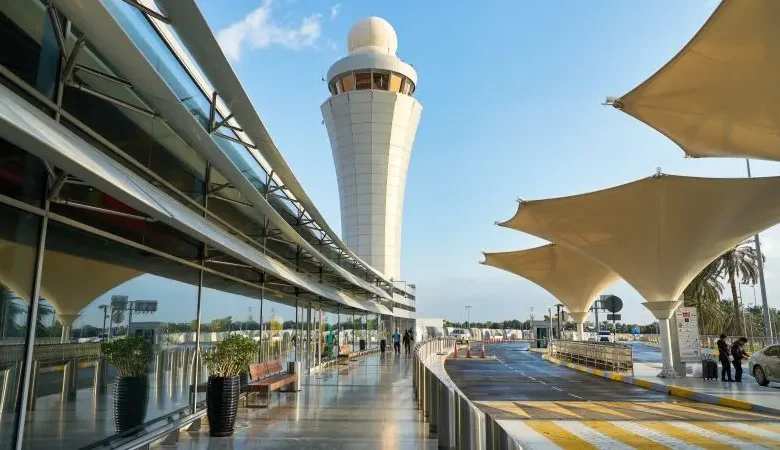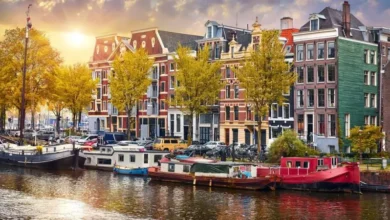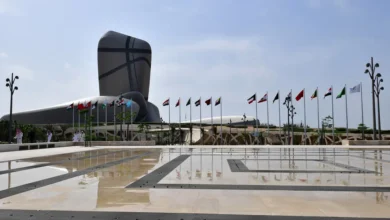Monorail, a mini forests inside Dubai’s new airport

A city within a city – that’s how Al Maktoum International Airport (DWC) will be once complete. It will have its own transport system, mini-forests, green zones, entertainment hub and other offerings such as food, beverage, and retail.
Initial photographs were first revealed late last month when the design of the new passenger terminal was announced in a tweet by Sheikh Mohammed bin Rashid Al Maktoum, Vice-President, Prime Minister of the UAE and Ruler of Dubai.
On Tuesday, the Dubai Aviation Engineering Projects (DAEP), which is responsible for the design of the new passenger terminal at DWC, has given visitors at the ongoing 23rd Airport Show a more detailed preview of how the world’s largest airport would look.
One of the striking features of the DWC is an elevated rail or automated people mover (APM) system that will cut through an indoor tropical forest carrying passengers between terminals. There are also giant LED screens projecting various landscapes and marine habitats.
“DWC is designed to give passengers comfort, recreation and mobility at the highest level,” noted DAEP in its two-and-half-minute video.
Well-connected
According to DAEP, DWC is designed combining tradition, culture and innovation. DWC will be well-connected to the rest of Dubai and the UAE by land and air, with a high-speed rail (Etihad Rail), new Metro line, air taxi and autonomous vehicles.
Even before coming to the airport, travellers can check-in their luggage at hotel, city desk, or simply from home.
Multi-level highways lead to the new airport, and the passengers, upon reaching the curbside drop off zone, will be greeted by what is designed as the world’s largest sun canopy.
World’s largest canopy
A vast green zone representing the zero-carbon ambition of Dubai will welcome the passengers inside the terminal. Their journey will begin by a large LED screens greeting them, offering various designs, including a giant projection of an indoor aquarium.
Trees will line up the passenger terminals. There will be vast green zones, including an indoor tropical garden that passengers will find relaxing.
Boarding gates have generous open spaces and DWC will have a total of 400 aircraft gates and five parallel runways within a total area of 70 square kilometres.
Large spaces are also dedicated to shops, restaurants, as well as for entertainment and relaxation. First and business class lounges will be set at the upper level and the boarding gates will be lined along the piers enabling smooth access to the aircraft through multiple boarding bridges.
Automated face recognition
After completion, DWC will be five times bigger than the current Dubai International Airport (DXB). The new airport will also use technologies never used in the aviation sector, such as modern face recognition to avoid queues while entering departure gates.
The west terminal building will host origin and destination passengers, with dedicated halls for first and business, as well as economy class.
At the gates, the 14-station APM will seamlessly carry travellers from terminals to concourses as well as between concourses, allowing transferring passengers to reach connecting flights through the shortest and smoothest path.
Intuitive and personalised way-finding will guide all transfers and there will be touchless points at security gates.
Underground baggage network
Baggage will be processed through an underground network of galleries and batch centres, that will be able to handle up to 30,000 bags per hour.
There will be a stringent security and sorting process, using automated guided vehicles and the advanced screening techniques. Bags will then be delivered directly to the aircraft stands through pop up hatches, preventing interference with ground handling activities on the airfield.
There will also be automated bots to drop baggage on the curb side, as well as trackable systems for predictable baggage collection and wayfinding.
Four simultaneous aircraft approaches
There will be five parallel runways for code F aircraft (heavier and longer such as B747-800 and A-380 aircraft), four of them spaced by more than 1,500 metres, allowing for up to four simultaneous parallel aircraft approaches.
The 4.5 kilometre runways will be equipped with the most advanced aircraft guiding system. Rapid exits, double taxiways and large ground service equipment roads will be implemented for safety and operational efficiency. A second control tower will be set at the center of the airfield.
Environmental standards
According to DAEP, DWC operations will be completely sustainable. The new airport’s terminals and concourses will rely completely on clean energy sources like photovoltaic solar panels. High-performance insulated buildings will be enveloped by solar glazing to control energy inputs. In coordination with the Dubai Municipality, the recycling strategy will enable zero waste to landfill. Water reduction will be about 70 per cent with the help of efficient appliances, grey water treatment plants, condensation and rainwater collection.
Estimated cost
Construction of the new passenger terminal will begin immediately, with an estimated cost of Dh128 billion. DWC is estimated to process nearly 260 million passengers and 12 million tonnes of cargo annually.
DAEP noted it “will consistently meet growing passenger demands ahead of projections while steadily coming closer to making Dubai the aviation capital of the world.”










