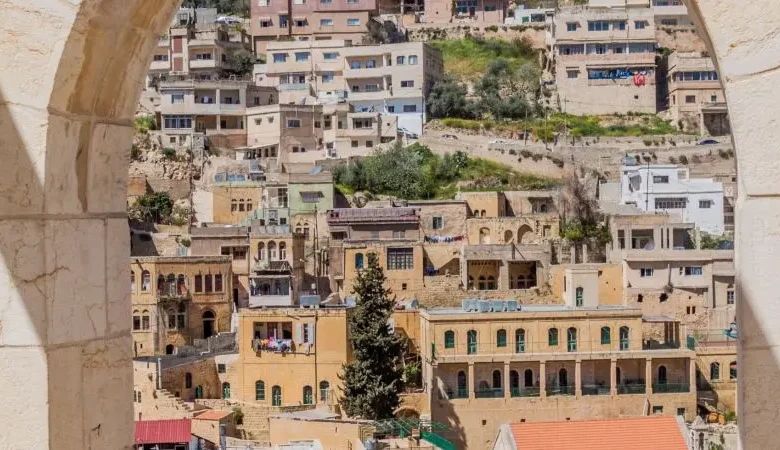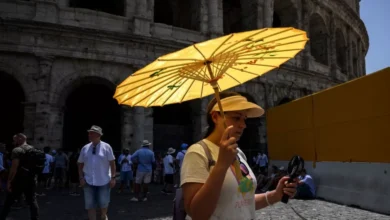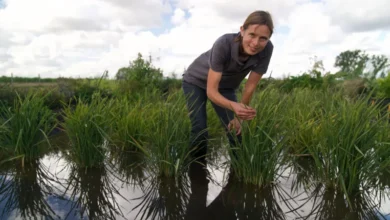Religious heritage preservation, delving into newly finished Mosque

The Mosque of the Blessed Tree, located approximately 140 kilometres northeast of Amman, in the Safawi area of Mafraq, is a newly constructed 250-square-metre heritage mosque. The mosque was finished in March this year after several months of work, as the architects used traditional materials and techniques.
“This sacred site is meticulously maintained by the Ministry of Awqaf and Islamic Affairs, alongside the Royal Committee for the Restoration of the Shrines of Prophets and Companions, and their efforts ensure the preservation of the site’s cultural heritage for future generations,” noted Safa Joudeh, a site engineer, who worked with main designer and consultant Maher Abu Samra from MAS Design Office.
It is believed the Prophet Muhammad rested by the ancient terebinth tree during his journey to the Levant.
“Rising over 11 metres, the three stands as a solitary green figure within a vast desert environment. Its lush, thriving presence contrasts starkly with the surrounding arid landscape, highlighting its resilience and sacred importance,” Joudah said, adding that the project was already in progress, facing various challenges
The architectural style of the mosque is characterised by simplicity and natural purity, Joudah continued, adding that it is situated outside the city, far from inhabited areas and communities, using load-bearing architectural and structural elements, with minimal ornamentation and decorative features.
The mosque comprises of three prayer halls, and these halls are covered with shallow domes supported by pendentives.
“The main dome, crafted in the style of Islamic architecture with a pointed-arched profile, revolves around its central axis and rests upon the drum, referred to as the ‘apex of the dome’ and this cylindrical structure comprises three tiers: Muqarnas, an octagonal layer featuring squinches at each corner — elements used to transition the structure from a square plan to an octagonal layout — and, finally, a ring shaped like a dodecagon positioned directly beneath the dome,” Joudeh underlined.
After analysing the calculations, the team determined that installing buttresses on the northern and southern walls of the structure would greatly enhance its safety and was essential for resisting the lateral forces coming from the dome. Furthermore, this addition serves as a creative element, enriching the exterior appearance.
“Rather than a simple façade, it now engages with sunlight throughout the day, casting intriguing shadows and highlighting the natural stone’s texture,” she stressed.
The mosque is decorated with four pinnacles positioned at its corners, serving as structural elements. They add extra weight to increase the dead load on the building’s edges, redirecting thrust loads and bolstering resistance against lateral forces from the shallow domes, Joudah explained, adding that these pinnacles provide a decorative finish to the elevations, reminiscent of minarets.
Architects opted for the most readily available and budget-friendly stone tiles on the market, using basalt and limestone colours to craft the design.
“Drawing from our extensive study of Islamic patterns, the central hall’s layout mirrors the dome’s structure. We began by forming an octagonal shape with a 12 centimetres black strip and dividing it into four equilateral triangles at the corners. Each triangle was further subdivided, allowing for the sequential placement of the two-coloured stones to create a captivating yet uncomplicated pattern. In the heart of the space, we merged traditional design elements to craft a unique motif for this mosque,” Joudah explained, adding that this required using at least two contrasting colours to delineate different zones.
“For the remaining areas of the mosque, we continued the pattern with rings and circled until reaching the central space,” she said.










