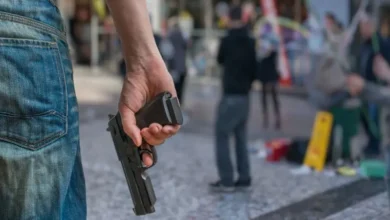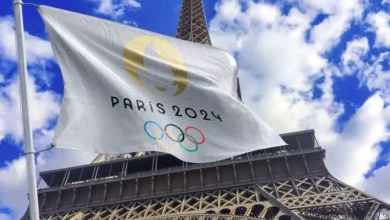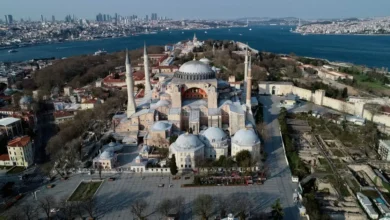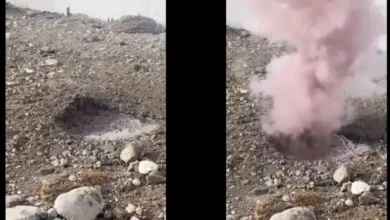Ancient heritage, desert fortresses at heart of Uzbekistan’s Venice Biennale pavilion
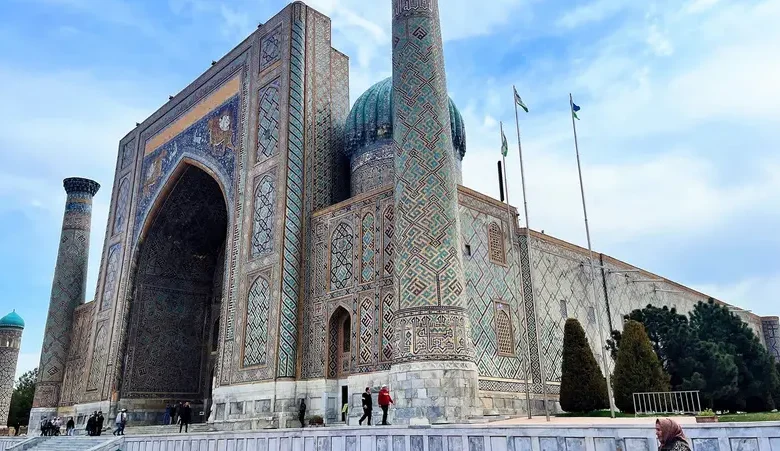
In the arid steppes of North-West Uzbekistan, the remains of ancient desert fortresses known as ‘qalas’ can be spotted from the winding, rural back roads of Nukus and Urgench. Almost 300 of these mud-brick fortresses guarded the Khorezmian civilization against nomadic raiders, protecting the region of Karakalpakstan.
When the once-fertile agricultural land along the Amu Darya River – which flows into the Aral Sea – dried up after the river moved in the 9th century CE, the forts were abandoned. Today, just 50 remain as visible ruins, with only nine still recognizable as forts, precious relics showcasing historic building techniques and materials from the 7th century BCE to the 4th century CE.
These forts and the bricks used to build them will be at the center of Uzbekistan’s national pavilion this year at the 18th Venice Biennale of Architecture, opening May 20.
The pavilion – “Unbuild Together: Archaism vs. Modernity” – is organized by the Art and Culture Development Foundation of the Republic of Uzbekistan (ACDF) and will be curated by French-Moroccan architectural firm Studio KO, the team behind the award-winning Yves-Saint Laurent Museum located in Marrakesh.
The Uzbekistan National Pavilion aims to address different horizons of Uzbekistan’s architectural heritage – both as a potential tool for a more sustainable future and a challenge to previous speculative conceptions of modern architecture – as a response to the biennale’s theme of “The Laboratory of the Future.”
The 400-meter-squared pavilion’s main section takes the shape of a maze formed from bricks inspired by the labyrinthine ruins of the qalas.
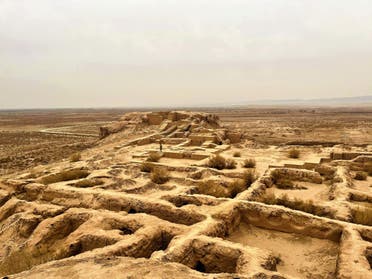
“The theme is about reinventing the future of architecture and questioning what we believed in the 1990s would be the future of architecture,” Studio KO cofounder Olivier Marty said. “The idea that the future could be something that doesn’t feel futuristic, but is deeply progressive, really spoke to us.”
Marty continued, “If you look deep in Uzbek culture, there are these qalas and then the maze became the ruins of the qalas, but it’s much more than that. It’s a story of protection, of opacity and of mystery within the ‘laboratory,’” he adds. “The shape [the maze] came from is if you were to explain to someone who doesn’t know anything about the qalas, the bare basics of what is left of them, you would get something like a maze.”
This research-based project is rooted in two workshops led by Studio KO with 25 architectural students and professors from Tashkent’s Ajou University, which they conducted over two weeks in January.
The first workshop took students to see the ruins firsthand, considering them both as a testimony of the past and as the future of modernity. This included a visit to Toprak Qala, one of the better-preserved forts, and the ancient palace city of the capital of Khorezm in the 2nd to 3rd century CE.
Russian archaeologist Sergey Tolstov excavated the site in the 1940s as part of a broader archeological expedition on the qalas in the region. Most of the archives, research and artifacts discovered by the expedition were taken to Russia when Soviet control of Uzbekistan lifted in 1991.
“We’ve dreamed of bringing these archives back to Uzbekistan, at least in a digital form to study [them],” ACDF executive director Gayane Umerova told Al Arabiya English. “[We’re working with] archivist Irina Arzhantseva at the Russian Academy of Sciences’ Institute of Ethnology and Anthropology. She spent her whole life studying the Talstov Expedition and she has access to all the archives because she’s based in Moscow.”
“She has unique archive photos of what the qalas looked like before they deteriorated further or were lost,” she adds. “We sent all the information we had to Studio KO. They really try to understand how these expeditions and everything that was discovered could be useful to us nowadays, especially because the bricks and building techniques were also made in a more sustainable way.”
The sprawling ruins still feature intact rooms, sites of Zoroastrian fire worship, a distant pinnacle used for sky burials and the walls of the King’s Palace.
The fortresses form the central component of the pavilion. However, Studio KO also intends to pay tribute to Uzbekistan’s other heritage and historical periods, namely the Islamic architecture of the Timurid Dynasty from the 1400-1600s.
Registan Square, Bibi-Khanum Mosque and the Shakhizinda Necropolis of Samarkand are all prime examples of the turquoise-glazed bricks, golden frescos and detailed mosaics coating Islamic monuments. Further west, in Bukhara, intricate brickwork, layered to form endless patterns, can be seen at sites like the Magoki-Attori Mosque or the Ismail Samani Mausoleum.
Umerova said it’s these architectural crafts that the second workshop focused on, studying the materiality of bricks and clay, especially in secular structures like the caravanserais from the Silk Road era. The clay bricks, vaulted ceilings and domes act as natural air-conditioning – cool in the summer, warm in the winter.
Studio KO will also include aspects of Bukhara’s decorative brickwork and blue-glazed bricks in the pavilion, collaborating with master ceramicist Abdulvahid Bukhoriy; one of the few craftsmen still practicing the Blue Bukhara glazing technique, made from the ash of the ishkor desert plant.
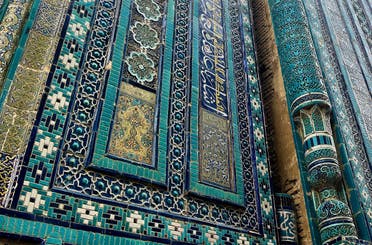
“It was slowly revealed to us how traditional clay is in Uzbekistan because there is clay all over the country and it’s a special clay that has this ocher yellow color,” Marty said.
It has existed in Uzbekistan’s architecture for 5,000 years. With the second workshop, the students conducted a deep study into the bricks, both in the Islamic and Soviet era.
“So, it’s about understanding how important it would be to try to use it again, rather than importing from foreign countries, but the expression of that in the installation is a bit distant because these bricks won’t be used directly,” Marty added. “We didn’t want to ship big amounts of bricks from Uzbekistan, it would have been embarrassing carbon-wise, so we decided to use reclaimed Venetian bricks from demolition sites. The only thing that we will ship from Uzbekistan will be the glazed bricks created by Abdulwavid, and the way we build our walls [in the pavilion] will have to be done in a way that the bricks can go back to another use afterward.”
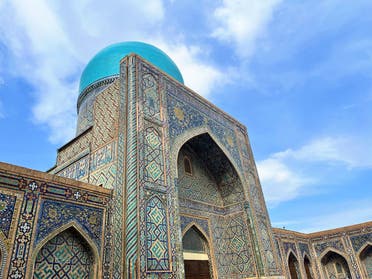
The rest of the pavilion will feature sections by artists. A film in the center of the maze structure by Moroccan filmmaker Mehdi Azzam, documenting the workshops, will be projected, and an artistic photographic series by Turkey’s Emine Gözde Sevim will bring images of the qalas to Venice for viewers to see.
A small-scale model of the maze, made by Italian artist Miza Mucciarelli, will be displayed at the maze exit, offering an overhead view of the whole build. Finally, long live tables will display ‘relics’: sketches, research and experiments created by the students during their workshops.
The Uzbekistan National Pavilion will run May 20 to November 26, 2023, at the Venice Architecture Biennale, Arsenale (Quarta Tesa), Venice.



